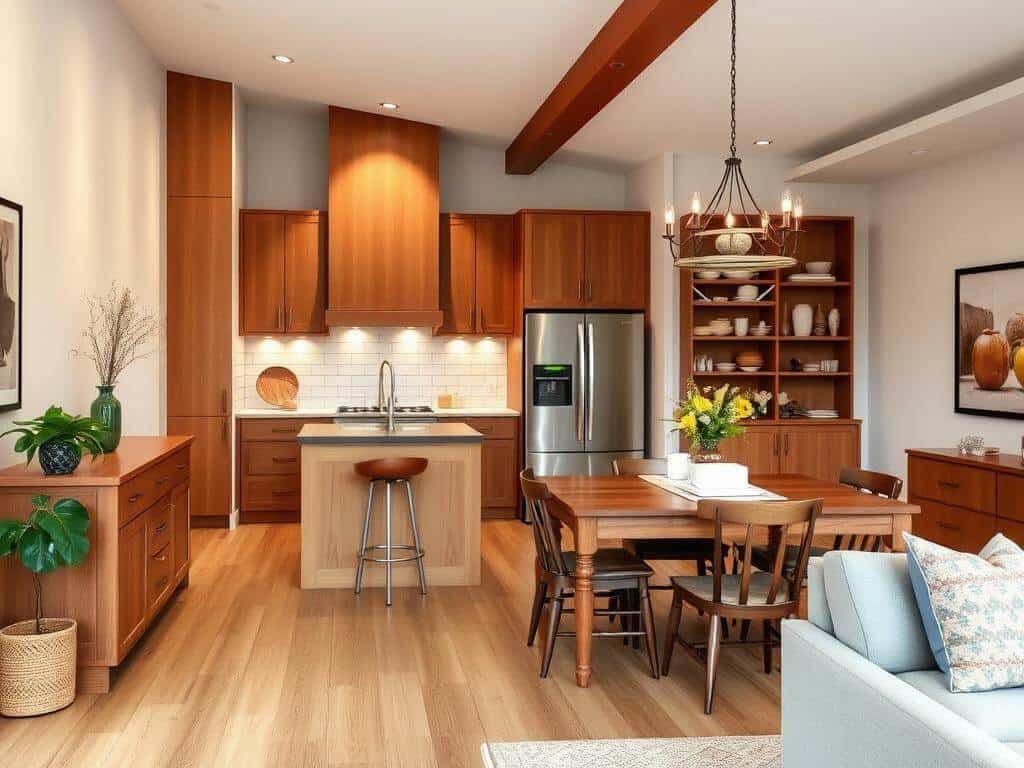Combining a dining room and living room into one multifunctional space is a smart way to maximize a smaller area while creating a cozy, stylish environment.
Whether you’re working with a compact dining area or looking to integrate the kitchen subtly, thoughtful design choices can help you blend both zones seamlessly.
From clever furniture arrangements to defining spaces with color or lighting, these 21 innovative dining room ideas will transform your space into a welcoming area for meals, relaxation, and entertainment.
Let’s explore how to make your dining room living room combo both functional and aesthetically pleasing.
1. Open-Plan Living-Dining Area with Hidden Kitchen
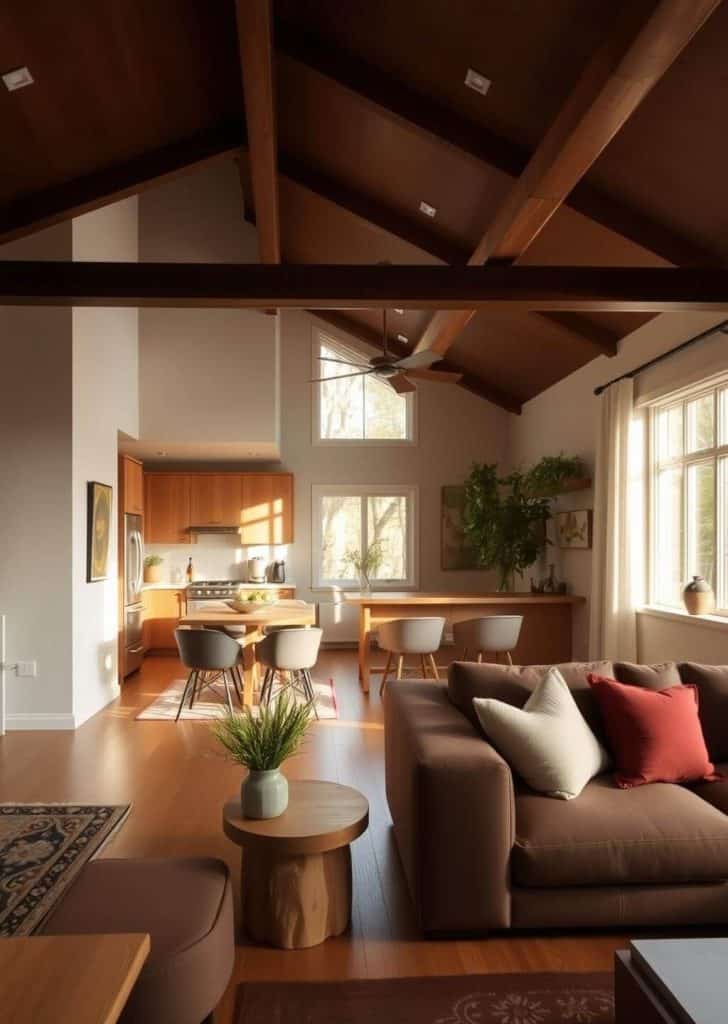
Merge the living room and dining space into one harmonious zone with a hidden kitchen. Use sliding doors or custom cabinetry to conceal the cooking area when not in use, giving the living space an uninterrupted flow.
2. Kitchen Island as the Central Hub

Let the kitchen island be the focal point, blending kitchen functionality with a bar or casual dining area. Extend it to create an eating nook, and use pendant lighting to highlight it as a stylish feature between the kitchen and living area.
3. Lofted Living Space Over Kitchen

Use vertical space by creating a lofted living room or office area above the kitchen, accessible via stairs or a ladder. This creates an open-plan space while maintaining separation between the two functions.
4. Cohesive Color Palette to Merge Spaces

Create seamless flow by using a cohesive color palette, such as muted neutrals or monochromatic tones. Apply the same colors across furniture, kitchen cabinets, and walls to visually blend the kitchen and living room into one expansive area.
5. Sofa Back Serving as Divider
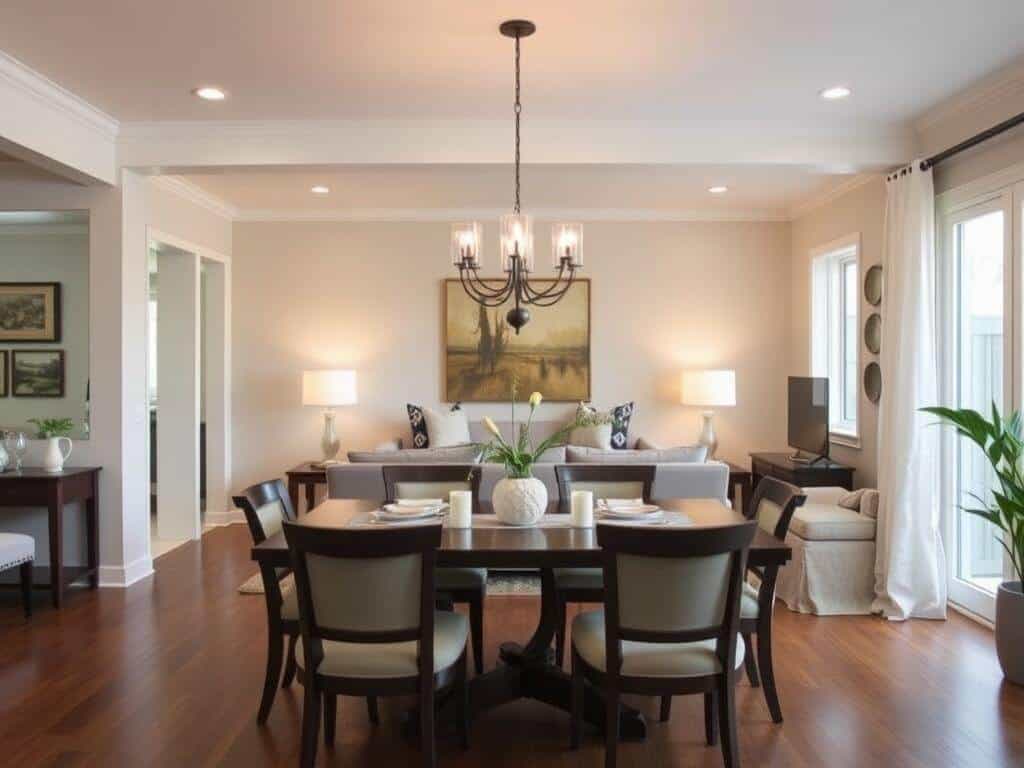
Place a sleek, low-profile sofa with its back towards the kitchen to visually separate the two spaces without blocking light or airflow. This creates a subtle barrier while maintaining an open concept.
6. Dining Table as a Kitchen Extension
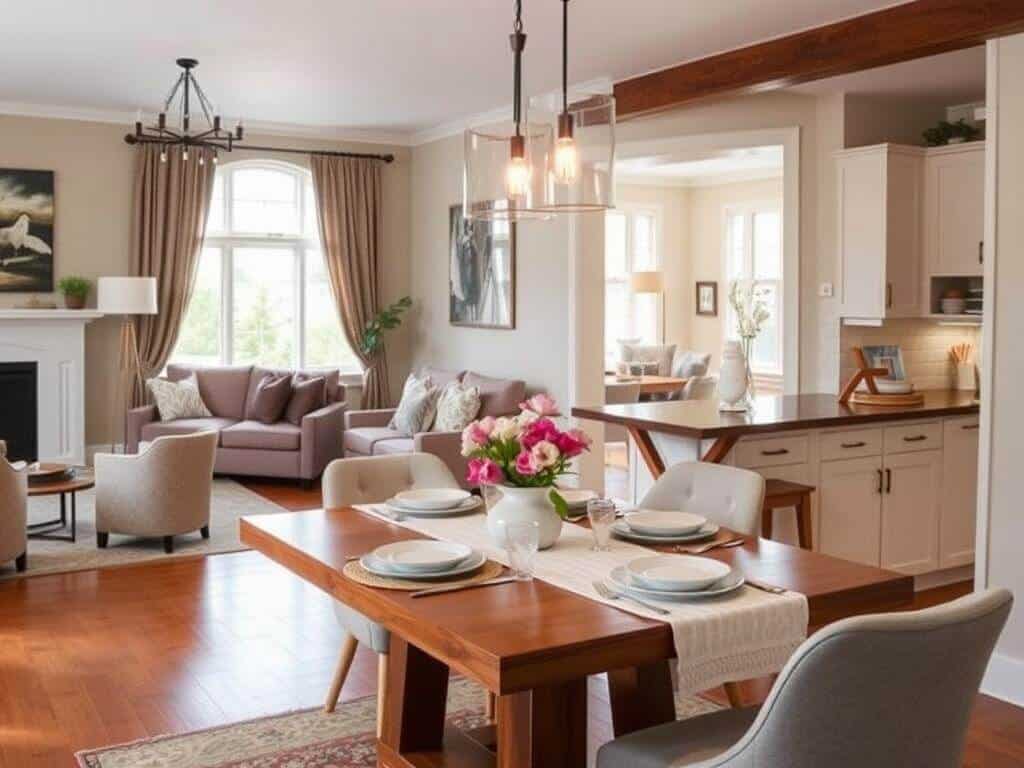
Incorporate the dining table into the kitchen area as a counter-height extension. This can be a multifunctional space for both eating and food prep, making the kitchen feel like a natural extension of the living room.
7. Mid-Century Modern Style
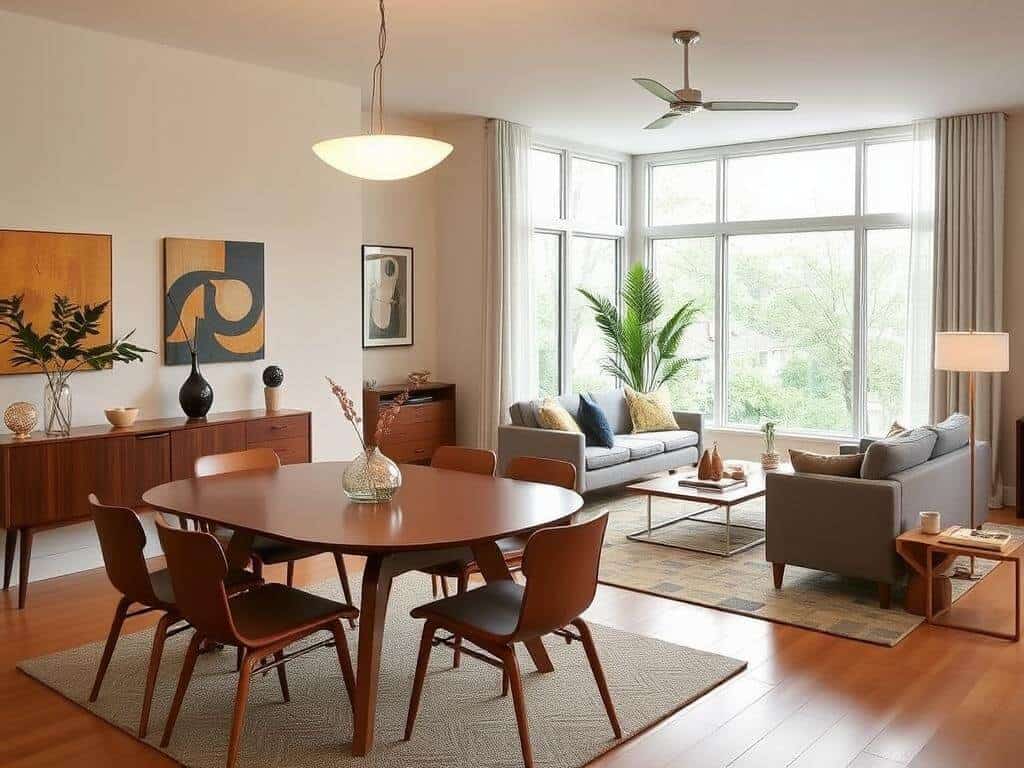
Combine mid-century modern furniture in both areas, like clean-lined sofas and retro kitchen appliances. This style naturally merges the two spaces with functional, aesthetic pieces like wooden stools and vintage lighting.
8. Industrial Chic with Exposed Elements

Use industrial materials like brick, metal, and concrete to unify both areas. An exposed brick wall can transition seamlessly from the kitchen to the living area, creating a cohesive design that’s both stylish and functional.
9. Greenery-Filled Hybrid Zone
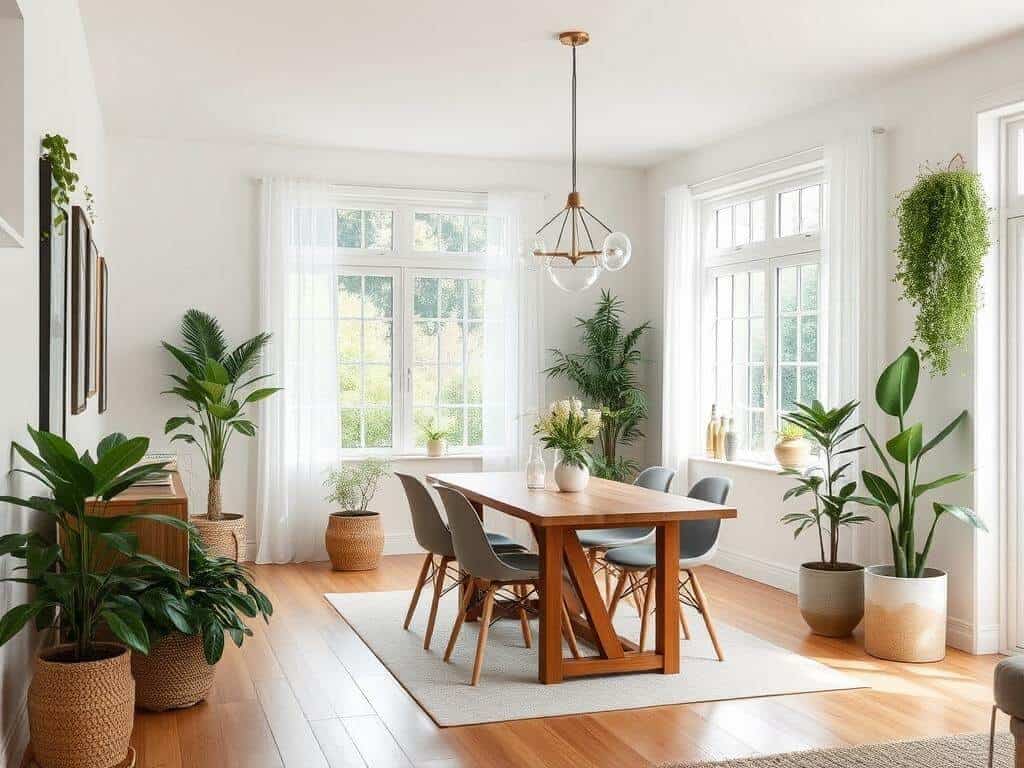
Bring the outdoors inside by filling the combined space with plants. Use large planters in the living room and small herbs or hanging plants in the kitchen to create a natural, inviting atmosphere.
10. Bright & Airy Minimalism
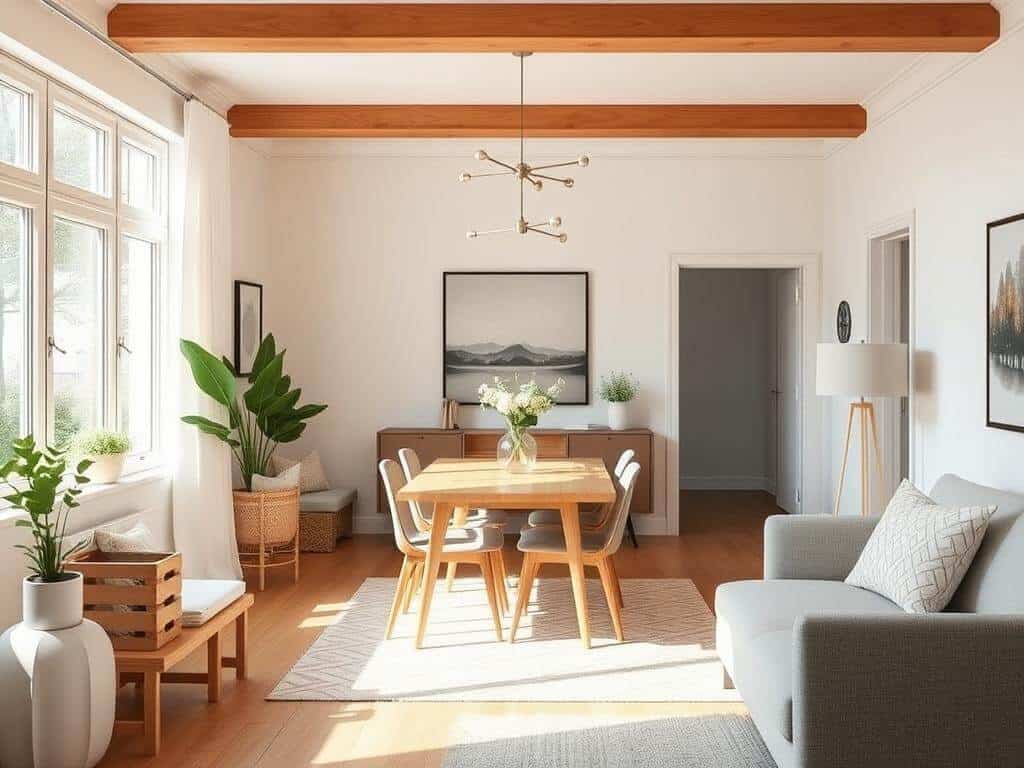
For a small, clean space, adopt a minimalist approach by keeping both areas bright and clutter-free. Use built-in storage and sleek furniture to reduce visual noise while maintaining a spacious, airy feel.
11. Multi-Purpose Sofa

Select a sectional sofa that can double as a dining area with an integrated table. This space-saving idea works well in small apartments, making the living area flexible for lounging or dining with ease.
12. Scandinavian Simplicity with Wood Accents

Combine Scandinavian design principles with light wood finishes for a harmonious look. The wooden dining table, chairs, and kitchen accessories will flow effortlessly into the living area, creating a calm, unified environment.
13. Zoned Lighting Design

Use multiple layers of lighting to distinguish between the living and kitchen areas. Use a pendant light over the dining area, task lighting over the kitchen counter, and soft floor lamps or sconces for the living space to define each zone.
14. Kitchen Pantry as a Feature Wall
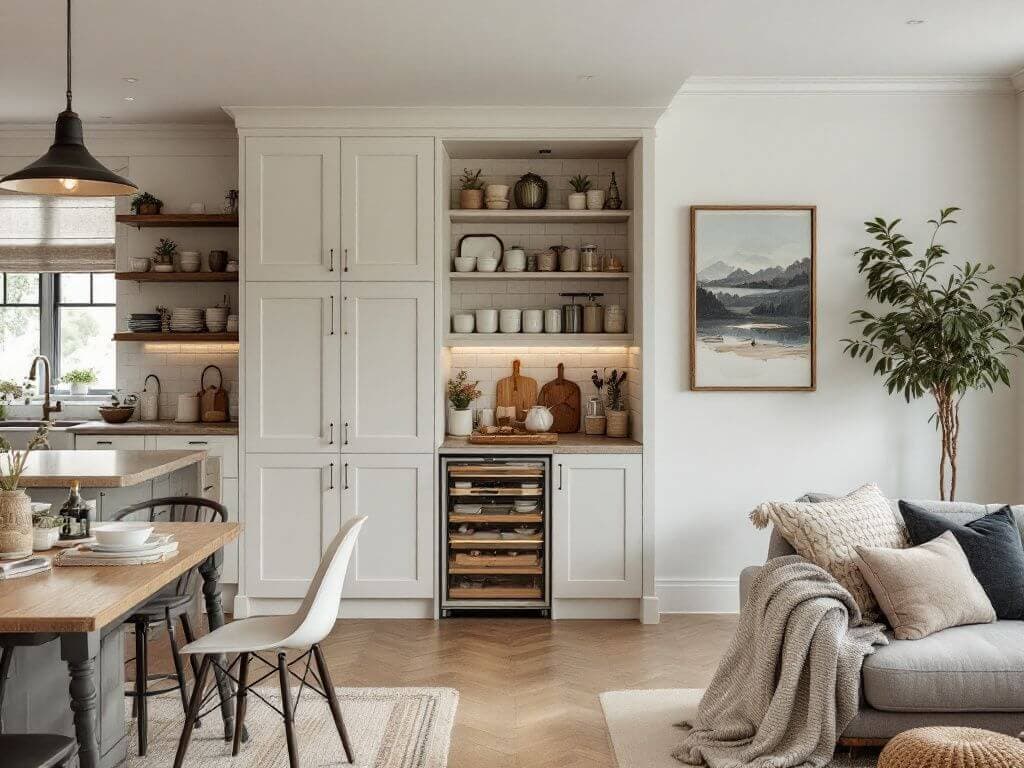
Instead of hiding the pantry, make it a feature wall in the living room. Use sleek cabinetry and glass shelving to showcase both practical storage and decorative items, blending form and function.
15. Compact Kitchen with Fold-Down Furniture

Incorporate fold-down furniture like a wall-mounted desk or dining table that folds away when not in use. This is ideal for tiny homes or apartments where space is limited.
16. Seamless Smart Appliances

Integrate smart kitchen appliances into your living room design. Conceal tech-heavy items like the fridge, dishwasher, or oven behind custom cabinetry to keep the space visually uncluttered while maintaining efficiency.
17. Dining Table at the Window

Position a slim, bar-height dining table or a normal table along a window to make the most of natural light. This design blends the dining area with the living room by keeping the view open while utilizing underutilized space.
18. Compact Modular Furniture

Use modular, movable furniture that adapts to your needs. Modular sofas, tables, and storage units can be easily reconfigured depending on whether you need more seating or more counter space.
19. Contrast Bold Colors

To differentiate the two areas while maintaining unity, use contrasting bold colors for each zone. For example, a dark kitchen paired with lighter living room tones creates distinct, yet complementary, spaces.
20. Elegant Glass Partition

Incorporate a transparent glass partition between the kitchen and living room to maintain the open flow while creating subtle separation. This ensures the spaces feel connected but distinct, and it can be done with framed glass or even frosted options.
21. Dual-Purpose Lounge and Dining Bench

For small kitchens and living rooms, opt for a dual-purpose lounge and dining bench. This multi-functional piece can serve as seating for the living room or as a space to dine, combining both areas into one.
These are design concepts that don’t just fix or improve your space—they reimagine the way your kitchen and living room can interact, making them blend together stylishly and functionally.
Each idea helps maximize space while keeping the design both efficient and beautiful.
I’m Anastasios Moulios, co-founder of DIY Cozy Living. I enjoy finding creative, practical ways to make small spaces feel warm, stylish, and lived-in. I started this blog with Katerina to share real ideas that make a home feel a little more personal and a lot more comfortable.

